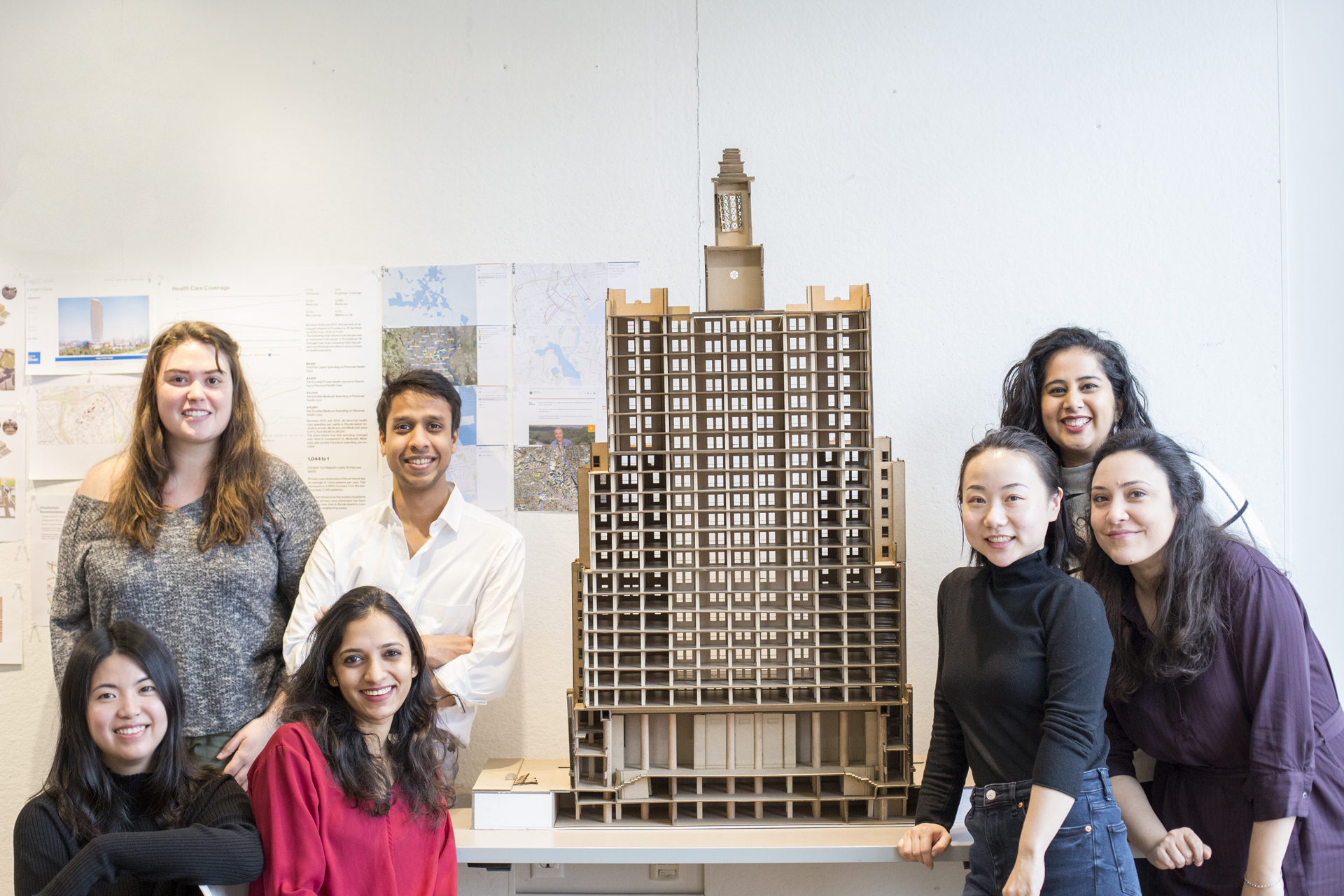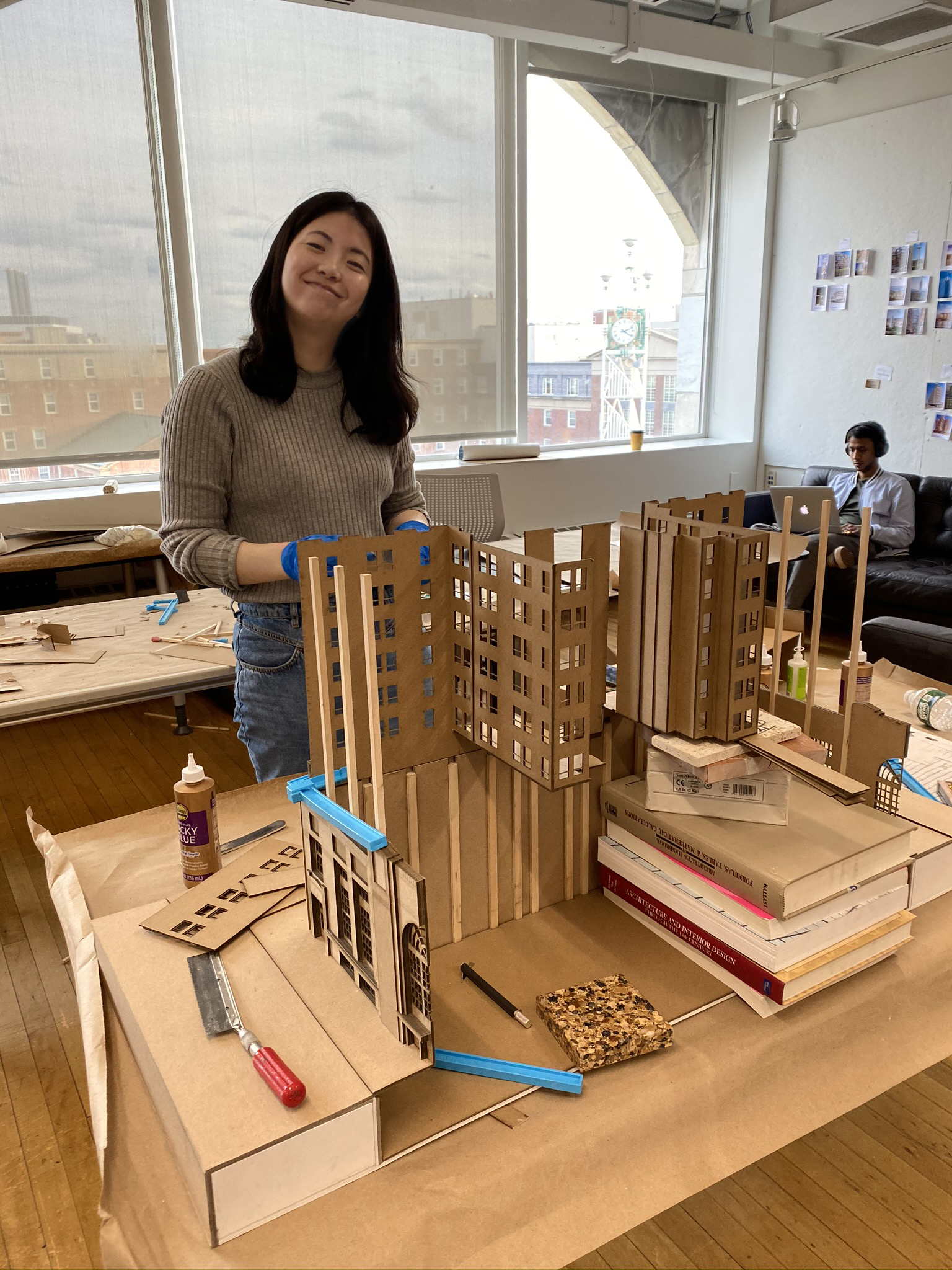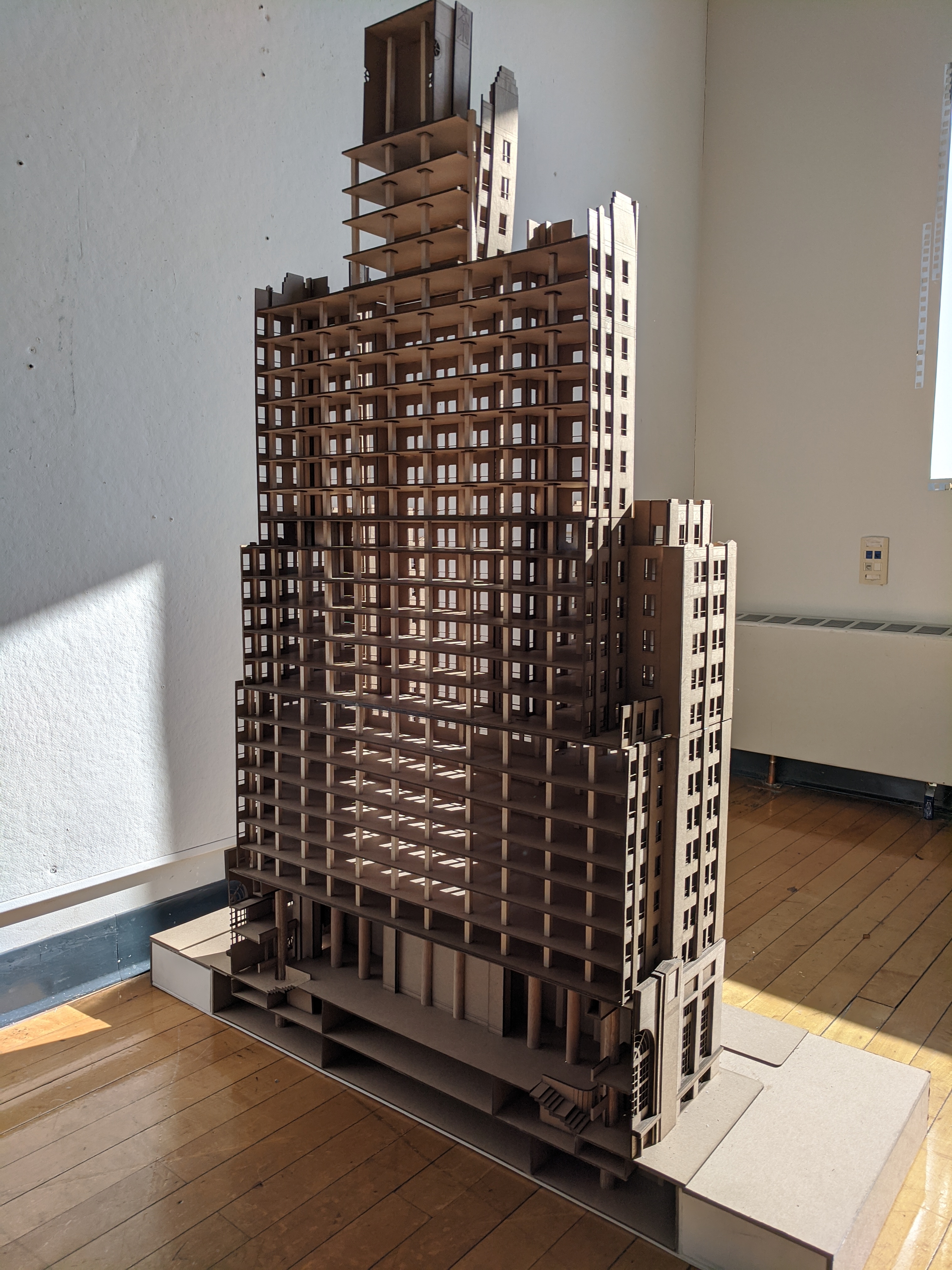Model Study
Using historical drawings, photographs, and accounts of the building’s construction and details, the seven graduate students and their technical advisor built a 1/8” = 1’-0” scale model of the 428' tall building.
Standing almost 5’ tall, the highly detailed model took nine weeks to build using precision laser cutting, hand sanding, gluing and clamps.
To show the intricate detail in the façade and the 1,500 windows, some exterior walls used four or five layers of chipboard laminated together. 80 sheets of chipboard, and several dozen 3/8” wooden dowels representing the structural columns were used to complete the model.
The students engaged in immersive research and met with city planners, development consultants, local business stakeholders, and technical experts. Equipped with data, historical context, opinions, ideas, and optimism, they set about their design speculations for one of Providence’s—and Rhode Island’s—most urgent architectural, economic development, and public image issues.
Then, COVID-19 came around. The pandemic forced the closure of RISD’s physical working environment in mid-March, but not the studio’s work. Prior to leaving INTAR’s sixth floor, the students painstakingly photographed the model, organized their collective research, and headed off campus to safely pursue working remotely.
The semester’s work continued via video conference, phone calls, text chats, and email. Crude digital whiteboard markups, sometimes-spotty broadband connections, and the radical shift in working environments did not stop the students’ early ideas from developing into the projects represented on this site.





